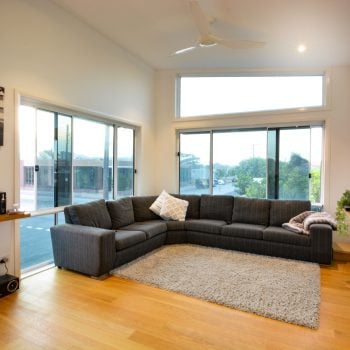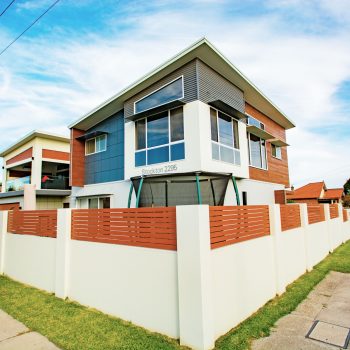This project was designed to allow two families to live side by side in a growing area of Newcastle. The site and project brief pushed the boundaries of the council controls to create 2 x new dwellings that met the clients brief but also created an interesting and bold statement that would enhance the overall build form of the Stockton area.
The site is located on a corner lot and is very prominent. The buildings are designed to reduce overlooking of the neighbors and receive outlooks to the street and the northern light.
Utilising a combination of lightweight cladding elements, the buildings are highly articulated through materiality and fenestration.
Through extensive consultation with council and the clients the end project created is an excellent urban infill development and really makes a unique and bold statement to the streetscape.
Each unit dwelling comprises double garage, 3 bedrooms and 2 bathrooms. There are a series of outdoor spaces for occupants.








































